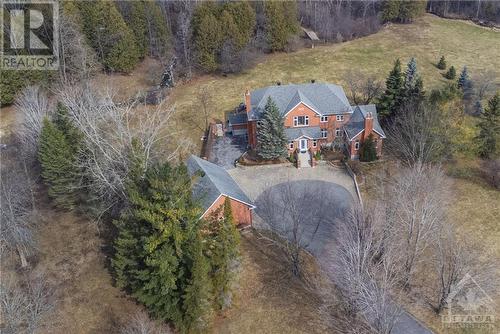
18 MARCHBROOK CIRCLE, Ottawa, Ontario, K2W 1A1
$1,925,000MLS® # 1381579

House For Sale In Dunrobin, Ottawa, Ontario
4+1
Bedrooms
3
Baths
-
10
Parking Spaces
Property Information:
Charming all brick, custom home is an architectural work of art! Set on 2 acres, the large, pie shaped lot is complete w/majestic bridges & a picturesque creek! This highly upgraded 4+1 bed, 3 bath home w/3 car garage incl stunning gracious rms & tasteful design details incl. HW & slate flring, tremendous moldings & freshly painted principal rms. The kitchen features upgraded quartz counters, SS appl & elegant eating area w/cozy gas FP. Off the formal DR & vaulted LR are separate entrances to the 2 trex decks w/plenty of rm for entertaining! A main flr Den + Family rm w/FP rounds out the space. As you enter the 2nd level, you are welcomed by a bright loft space w/extra storage. Primary suite w/spa inspired 6pc ensuite w/walk-in steam shower & jetted tub. 3 other spacious Beds on this level. The LL offers tons of additional living space, 5th bdrm, storage & door to exterior. Min to Kanata tech park, shops & transit. Some photos virtually staged. 24 hrs irrevoc. (id:7525)
Building Features:
- Style: Detached
- Building Type: House
- Basement Development: Partially finished
- Basement Type: Full
- Construction Style - Attachment: Detached
- Exterior Finish: Brick
- Fireplace: Yes
- Fixture: Drapes/Window coverings
- Flooring Type: Hardwood, Laminate, Tile
- Foundation Type: Poured Concrete
- Heating Type: Forced air
- Heating Fuel: Natural gas
- Cooling Type: Central air conditioning
- Appliances: Refrigerator, Dishwasher, Dryer, Hood Fan, Microwave, Stove, Washer, Blinds
Property Features:
- OwnershipType: Freehold
- Property Type: Single Family
- Bedrooms: 4+1
- Bathrooms: 3
- Half Bathrooms: 1
- Amenities Nearby: Recreation Nearby, Shopping
- Built in: 1990
- Community Features: Family Oriented
- Features: Automatic Garage Door Opener
- Landscape Features: Landscaped
- Lot Depth: 351.2 Feet
- Lot Frontage: 147.0 Feet
- Structure Type: Deck
- Zoning: RR3
- Sewer: Septic System
- Parking Type: Detached garage, Oversize, Surfaced
- No. of Parking Spaces: 10
Rooms:
- Primary Bedroom 2nd Level 15'8" x 13'0"
- Bathroom 2nd Level 15'8" x 11'11"
- Bedroom 2nd Level 12'1" x 9'7"
- Bedroom 2nd Level 11'11" x 11'7"
- Bedroom 2nd Level 15'10" x 10'9"
- Bathroom 2nd Level 8'3" x 7'9"
- Loft 2nd Level 15'11" x 6'0"
- Recreation Room Lower Level 25'10" x 13'2"
- Media Room Lower Level 24'0" x 15'7"
- Den Lower Level 14'8" x 12'6"
- Bedroom Lower Level 15'0" x 12'6"
- Foyer Lower Level 15'7" x 13'3"
- Utility Lower Level 16'2" x 8'8"
- Storage Lower Level 15'4" x 12'9"
- Storage Lower Level 11'1" x 7'1"
- Utility Lower Level 7'0" x 3'7"
- Foyer Main Level 15'10" x 7'2"
- Bathroom Main Level 7'7" x 4'6"
- Family Main Level 21'8" x 15'10"
- Dining Main Level 15'11" x 11'8"
- Kitchen Main Level 14'0" x 13'11"
- Breakfast Main Level 13'11" x 12'11"
- Den Main Level 11'8" x 10'9"
- Laundry Main Level 9'7" x 6'6"
- Living Main Level 15'8" x 13'1"
- Other 30'8" x 24'10"
- Other 13'11" x 8'4"
- Other 31'0" x 13'8"
- Other 21'3" x 23'7"
Courtesy of: Royal LePage Team Realty
This listing content provided by REALTOR.ca has been licensed by REALTOR® members of The Canadian Real Estate Association.
Additional Photos




























