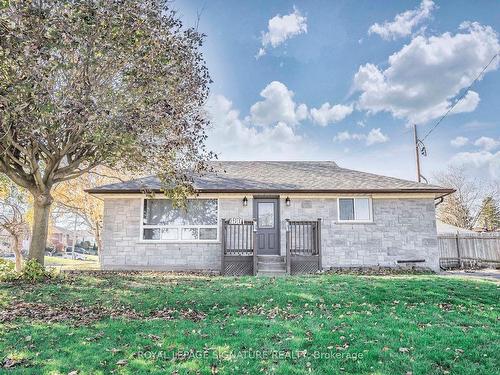Property Information:
Beautifully Reno'd Legal Duplex In Oshawa Stylish Design, Clean, updated Roof, Windows, HVAC, Pot Lights, High-End Bright White Kitchen W/Quartz Countertops, Updated Stainless Steel Appliances, Backsplash, Bathrooms, Floors, New Main Sewage Line & more! Separate Entrance to Bsmt Apt, Sep Hydro Meters, 2 Laundry Sets, 6 Parking Spots & 2 Sheds. Turn-Key CASH FLOWING Investment, Live in 1 unit, rent the other for additional income! Sought-after Donovan Area near schools, and parks, it offers both a serene lifestyle & great investment opportunity! Conveniently Located Off HWY 401 & Short Drive To All Amenities!
Great Tenants! Assume the main floor tenant December 2024. Basement tenant on month to month.
Building Features:
-
Style:
Duplex
-
Air Conditioning:
Yes
-
Basement:
Apartment, Sep Entrance
-
Exterior:
Brick, Stone
-
Fireplace/Stove:
No
-
Garage Type:
None
-
Utilities-Gas:
Available
-
Heat Type:
Forced Air
-
Heat Source:
Gas








































