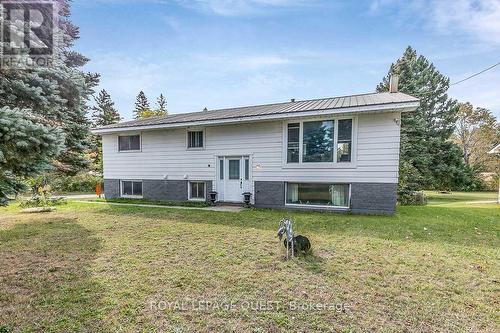Property Information:
5 Reasons This Home Is A Must See: 1) This Spacious Home Features a Versatile Workshop With a Loft, Making It An Ideal Choice For Business Owners Or Investors Seeking a Multifunctional Space. 2) Boasts a Separate Entrance And a Walkout Basement, Providing Convenient Accessibility And Additional Living Or Rental Potential. 3) Generously Sized Driveway And a Newly Fully Finished Fenced Backyard, This Home Offers Ample Parking And a Secure Outdoor Space For Your Family's Enjoyment - Ideal For Large Families, Multiple Vehicles, Equipment, Trailers, And Storage. 4) Offers Ample Living Space For a Growing Family Or Accommodating Guests, Providing Flexibility For Various Living Arrangements To Suit Your Needs. 5) Prime Location, Offering Easy Access To Orillia's Amenities, Nearby Schools, Shopping Centers, Parks, And Restaurants Cater To Your Daily Needs, While Conveniently Nestled Between Highway 11 And The 400, And Close To Bass Lake. (id:27)
Building Features:
-
Style:
Detached
-
Building Type:
House
-
Architectural Style:
Raised bungalow
-
Basement Development:
Finished
-
Basement Type:
N/A
-
Construction Style - Attachment:
Detached
-
Exterior Finish:
Brick
-
Foundation Type:
Block
-
Heating Type:
Forced air
-
Heating Fuel:
Natural gas
-
Cooling Type:
Central air conditioning
-
Appliances:
Dishwasher, Dryer, Refrigerator, Stove, Washer






































