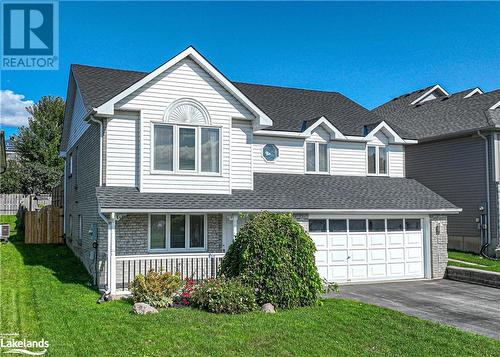Property Information:
This Northward Raised Ranch Bungalow offers up a great family floor plan. The main floor boasts 3 generous sized bedrooms, a main bath and a 3 piece primary ensuite, a bright eat in kitchen with access to the rear deck and in ground pool area, and a large dining room /living room combination. The lower walk in level boasts a large family room,laundry room , 3 piece bath as well as a fourth bedroom or office. Conveniently located in the North ward , this home has easy access to schools, shopping, transportation and parks.Easy to show and a flexible closing is available. (id:27)
Building Features:
-
Style:
Detached
-
Building Type:
House
-
Architectural Style:
Raised bungalow
-
Basement Type:
None
-
Construction Style - Attachment:
Detached
-
Exterior Finish:
Vinyl siding
-
Heating Type:
Forced air
-
Heating Fuel:
Natural gas
-
Cooling Type:
Central air conditioning
-
Appliances:
Dishwasher, Dryer, Refrigerator, Stove, Washer










































