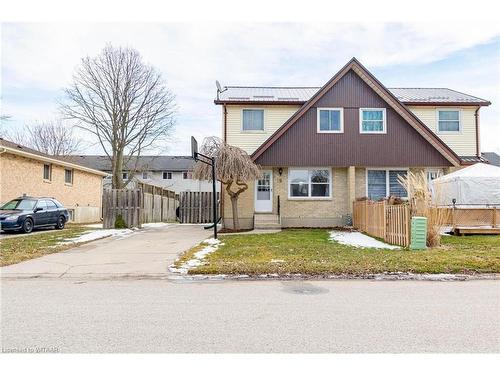
19 Cayley Street, Norwich, ON, N0J 1P0
$499,900MLS® # 40543384

Broker of Record
Royal LePage R.E. Wood Realty
, Brokerage*
Additional Photos






































