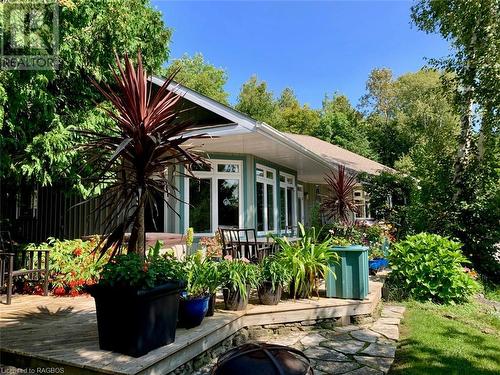Property Information:
This CUSTOM HOME or VACATION RETREAT is truly the BEST of both worlds - with BOTH an incredibly PRIVATE 1.34+ acre PROPERTY and a PRIME WATERFRONT LOT. This Barrow Bay - GEORGIAN BAY offering features a gorgeous property with a mix of PROFESSIONAL LANDSCAPING, amazing elevated VIEWS, natural NIAGARA ESCARPMENT rock outcroppings, and a separate WATERFRONT LOT included where you can keep your boat, swim and enjoy dockside waterfront activities! Enter winding custom INTERLOCKING STONE DRIVE to discover a COMPLETELY PRIVATE OASIS hidden in the trees & offering elevated views of the manicured grounds and escarpment. Not to be outdone by the setting, the custom home features 1,824 sq ft of ONE-FLOOR LIVING with IN-FLOOR RADIANT HEAT throughout, a CUSTOM KITCHEN w/built-in appliances, hardwood flooring, large windows with transoms, walk-out to elevated private terrace w/hot tub and stunning views - TRUE SERENITY! All MODERN MECHANICALS, including on-demand hot water heater, new (2024) whole home back-up generator & EV car charger. Did I mention the OVERSIZED 24x32 TWO-LEVEL GARAGE with 525+sq ft fully finished GUEST SUITE? A short walk across the road, find the INCLUDED WATERFRONT LOT on Little Lake with PRIVATE DOCK. EXCLUSIVE LITTLE LAKE on GEORGIAN BAY is a unique protected waterfront - yet 2 mins out the deep-dredged channel to main body Georgian Bay offers unlimited boating and shoreline escarpment views! 61 North Shore Rd is a mid-peninsula location - steps from GEORGIAN BAY & BRUCE TRAIL, and less than 10mins to Lion's Head for shopping, marina, restaurants and hospital. Discover the best of both WORLDS on the Bruce Peninsula. A MUST SEE, to fully appreciate - Book your viewing now! (id:27)
Building Features:
-
Style:
Detached
-
Building Type:
House
-
Air Conditioning:
Yes
-
Architectural Style:
Bungalow
-
Basement Type:
None
-
Construction Style - Attachment:
Detached
-
Exterior Finish:
Vinyl siding
-
Fireplace Fuel:
Propane
-
Fireplace Type:
Other - See remarks
-
Fixture:
Ceiling fans
-
Heating Type:
In Floor Heating, Radiant heat
-
Heating Fuel:
Propane
-
Cooling Type:
Wall unit
-
Appliances:
Dishwasher, Dryer, Refrigerator, Stove, Washer, Range - Gas, Window Coverings, Garage door opener, Hot Tub


















































