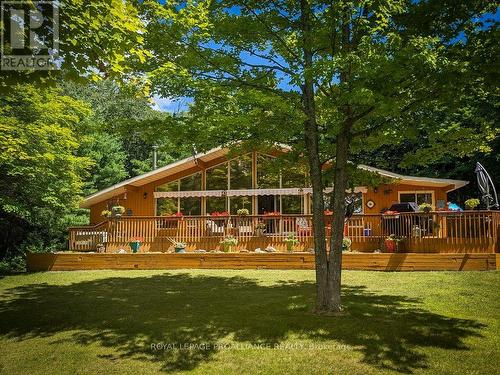Property Information:
A pristine property with over 330 ft of level shoreline on a premier lake is a rare fine. Welcome to this very private and level lot featuring a shallow entrance to the clean waters of Lake Kashwakamak. At the end of the dock the water is deep and clear and will accommodate most boats. Enjoy the sunsets from your own dock as you take in the views from your own bay. The shoreline wraps around the point and offers excellent privacy to this well maintained four season home. Inside you will find the finishes to be bright and airy with panoramic vistas of the lake and the grounds. Relax under the awnings along the full length deck and in the evening enjoy the night skies from your hot tub. Managing the property is facilitated by the large storage shed which also acts as a garage and convenient workshop for all of your tools and accessories. This is truly a unique property on beautiful Kashwakamak with many bays and inlets to explore and plenty of surrounding Crown Land. **** EXTRAS **** The lake will accommodate any water activity you can imagine with excellent fishing & swimming opportunities. Welcome to the Land O Lakes and all that it has to offer. Only 3 hrs from the GTA, 2 hours away from Ottawa and Kingston (id:7525)
Building Features:
-
Style:
Detached
-
Building Type:
House
-
Air Conditioning:
Yes
-
Amenities:
Separate Heating Controls
-
Architectural Style:
Bungalow
-
Basement Type:
Crawl space
-
Construction Style - Attachment:
Detached
-
Exterior Finish:
Wood
-
Fireplace:
Yes
-
Foundation Type:
-
Utility Power:
-
Heating Type:
Baseboard heaters
-
Heating Fuel:
Electric
-
Cooling Type:
Window air conditioner
-
Appliances:
Water Treatment, Hot Tub








































