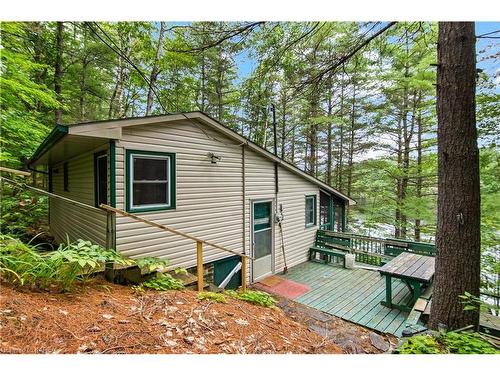Sales Representative
Royal LePage ProAlliance Realty
, Brokerage*

1034 Browns Lane, North Frontenac, ON, K0H 1C0
$449,900MLS® # 40565256

Additional Photos














































