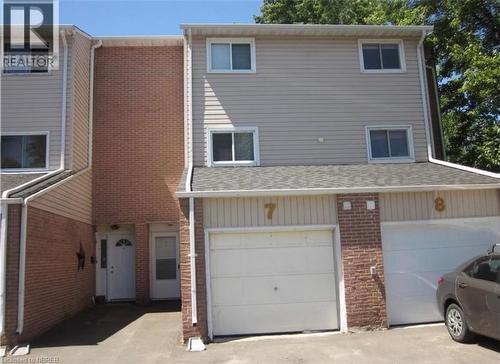
644 LAKESHORE Drive Unit# 7, North Bay, Ontario, P1A 3N6
$299,000MLS® # 40585363

Townhouse For Sale In North Bay, Ontario
2
Bedrooms
2
Baths
-
$320.00
Maintenance Fees
Property Information:
Step into the welcoming embrace of 644 Lakeshore Drive. Priced at $299,000, this charming 2-bed, 1.5-bath condo offers both comfort and value. With its attached garage and fenced yard, it's your personal oasis, providing a perfect blend of privacy and security. Enjoy leisurely mornings sipping coffee or host delightful barbecues with friends in this inviting space. Stay cozy with gas heating and let the $280 monthly condo fee take care of all your yard needs. Discover the allure of 644 Lakeshore Dr and find out why it's the perfect place to call home! (id:27)
Building Features:
- Style: Townhouse
- Building Type: Row / Townhouse
- Architectural Style: 2 Level
- Basement Development: Finished
- Basement Type: Full
- Construction Style - Attachment: Attached
- Exterior Finish: Aluminum siding, Brick
- Fire Protection: Smoke Detectors
- Foundation Type: Block
- Heating Type: Hot water radiator heat
- Cooling Type: None
- Appliances: Dryer, Refrigerator, Stove, Washer
Property Features:
- OwnershipType: Condominium
- Property Type: Single Family
- Bedrooms: 2
- Bathrooms: 2
- Access Type: Road access
- Amenities Nearby: Public Transit, Schools
- Built in: 1974
- Communication Type: High Speed Internet
- Community Features: School Bus
- Condo Fees: $320 Monthly
- Features: Backs on greenbelt, Balcony
- MaintenanceFee Type: Insurance, Landscaping, Property Management, Water
- Utility Type: Telephone - Available, Hydro - Available, Natural Gas - Available
- Zoning: R3
- Sewer: Municipal sewage system
- Parking Type: Attached garage
- No. of Parking Spaces: 2
Rooms:
- Kitchen 2nd Level 12'2'' x 9'5''
- Dining 2nd Level 10'8'' x 8'2''
- Bathroom 3rd Level Measurements not available
- Bedroom 3rd Level 10'3'' x 9'7''
- Primary Bedroom 3rd Level 15'1'' x 11'5''
- Recreation Room Basement Level 8'3'' x 10'3''
- Bathroom Main Level Measurements not available
- Living Main Level 15'4'' x 14'2''
Courtesy of: Royal LePage Northern Life Realty
This listing content provided by REALTOR.ca has been licensed by REALTOR® members of The Canadian Real Estate Association.
Additional Photos








