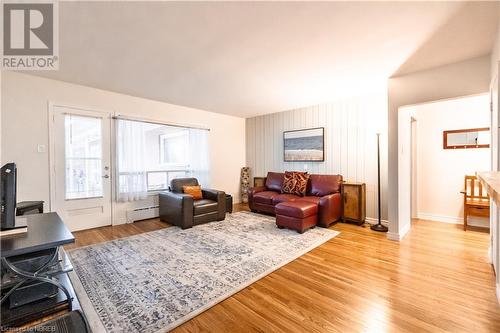Property Information:
Welcome to Unit 22 - Shore Haven Terrace Condominiums located on the beautiful shores of Lake Nipissing. This beautiful second floor corner unit is a must see. This peaceful floor offers another level of privacy as there are no neighbours above you. Meticulously cared for, pride of ownership shines throughout this unit. Featuring two large bedrooms that have plenty of closet space with excellent natural light. This unit has a large living room that opens to the covered balcony to soak in the views of beautiful Lake Nipissing rain or shine. The hardwood floors have been refinished as well as updated flooring in the kitchen and bathroom to a material that has modern appeal and durability. The kitchen has plenty of storage with updated countertops and a built-in China cabinet. The kitchen offers a great foundation for you to customize to your liking. Heated with hot water, you'll be staying nice and warm during our North Bay winters. Laundry is conveniently located in the unit, but out of sight. Convenient two way unit access via rear parking lot and common area. Welcome to affordable waterfront living. This unit is wonderfully cared for and a beautiful canvas to make your own. Book your showing today! (id:27)
Building Features:
-
Style:
Apartment
-
Building Type:
Apartment
-
Basement Type:
None
-
Construction Style - Attachment:
Attached
-
Exterior Finish:
Brick
-
Fire Protection:
Smoke Detectors
-
Fixture:
Ceiling fans
-
Foundation Type:
Unknown
-
Heating Type:
Hot water radiator heat
-
Appliances:
Dryer, Refrigerator, Stove, Washer, Window Coverings




















