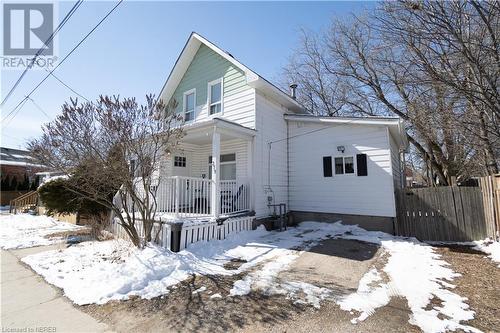Property Information:
Step into this centrally located, charming two-level home, built back in 1912, where classic appeal meets modern opportunity. Nestled in a central location, this well-maintained residence eagerly awaits a new owner to infuse it with their unique style and personality. Inside, the main level exudes a comforting vibe, giving warmth to the welcoming living room. The adjacent kitchen is a blank canvas awaiting your personal touch, offering ample space for culinary adventures and gatherings with loved ones. Walking distance from many schools, the location is very convenient with access to public transport too. Excellent starter home for anyone looking to get out of the rental market and into homeownership. Don't miss this opportunity to put your stamp on a piece of history and create a home that reflects your unique personality. Book your private showing today! (id:27)
Building Features:
-
Style:
Detached
-
Building Type:
House
-
Architectural Style:
2 Level
-
Basement Development:
Unfinished
-
Basement Type:
Full
-
Construction Style - Attachment:
Detached
-
Exterior Finish:
Vinyl siding
-
Fixture:
Ceiling fans
-
Foundation Type:
Stone
-
Heating Type:
Forced air
-
Heating Fuel:
Natural gas
-
Cooling Type:
None
-
Appliances:
Dryer, Refrigerator, Stove, Washer, Window Coverings
























