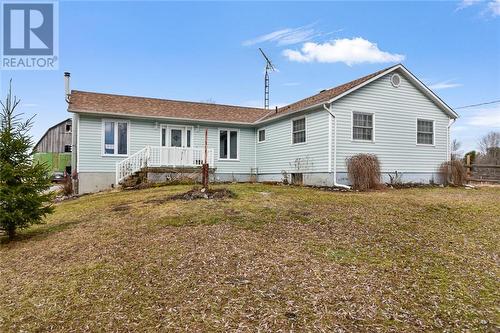Property Information:
A property that overflows with possibilities. Let’s start with the home positioned on 139 acres of prime land. If you’ve ever dreamed of owing a hobby farm, this is your place! This 3 + 1 bedroom, 2 bathroom bungalow offers a granny or inlaw suite that was built in 2001. Perfect for a blended or growing family, or those caring for parents. The original home’s layout presents the following: large kitchen & dining area, w/ample cabinetry & ceramic flooring, 3 bedrooms,primary w/cheater ensuite & cozy family room. The lower level presents a utility & laundry room. The addition offers a large kitchen, & sitting area on the main floor. The lower level showcases a family room w/wood burning stove, large 4 pc. bath with jacuzzi tub, & the additional bedroom. So much room – 1,771 sq. ft on the main level & 1,614 sq. ft of living space on the lower level. Significant mentionables: detached garage for vehicles or rec toys & a 4,305 sq. ft. barn, 27 ft. above ground pool & many nature trails. (id:7525)
Building Features:
-
Style:
Detached
-
Building Type:
House
-
Architectural Style:
Bungalow
-
Basement Development:
Finished
-
Basement Type:
Full
-
Construction Style - Attachment:
Detached
-
Easement:
Unknown
-
Exterior Finish:
Vinyl
-
Fixture:
Drapes/Window coverings, Ceiling fans
-
Flooring Type:
Hardwood, Laminate, Ceramic
-
Foundation Type:
Poured Concrete
-
Heating Type:
Forced air
-
Heating Fuel:
Propane
-
Cooling Type:
None
-
Appliances:
Refrigerator, Dryer, Hood Fan, Stove, Washer, Blinds
































