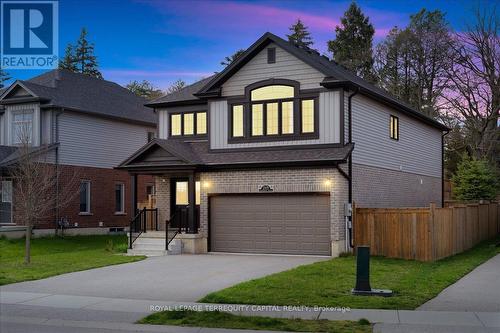Property Information:
Stunning two-storey home (2,443 sq. ft.) nestled in the highly desirable Woodway Trails Neighbourhood in Simcoe. It boasts a beautiful open-concept layout with a spacious kitchen, island, and granite countertops, complemented by a practical walk-in pantry for additional storage. On the main floor, you'll find a spacious dining area, living room, convenient laundry, and a powder room. Upstairs, there's a decent-sized family room and four bedrooms, including a master with a walk-in closet and ensuite bath. Additionally, there's a partially finished basement and a fully fenced backyard. The property features a double garage with an opener, making it perfect for families. It's conveniently located close to amenities and just a 15-minute drive to Port Dover beach. Priced to Sell **** EXTRAS **** Water Purification system, Water Softening system, new fence with big gate for a boat. (id:7525)
Building Features:
-
Style:
Detached
-
Building Type:
House
-
Basement Development:
Partially finished
-
Basement Type:
N/A
-
Construction Style - Attachment:
Detached
-
Exterior Finish:
Brick, Vinyl siding
-
Foundation Type:
Block
-
Heating Type:
Forced air
-
Heating Fuel:
Natural gas
-
Cooling Type:
Central air conditioning
-
Appliances:
Dishwasher, Dryer, Garage door opener, Microwave, Refrigerator, Stove, Washer








































