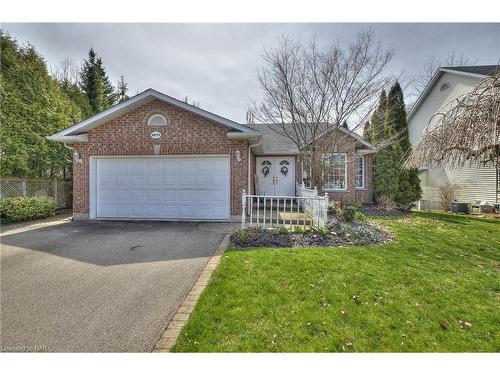
1871 Lakeshore Road, Niagara-on-the-Lake, ON, L0S 1J0
$1,175,000MLS® # 40569900
-
Open House
- Sun May. 26 2:00 pm - 4:00 pm

Sales Representative
Royal LePage NRC Realty
, Brokerage*
Sales Representative
Royal LePage NRC Realty
, Brokerage*
Additional Photos



























