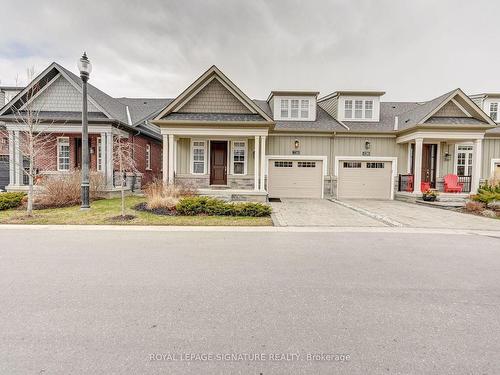
130 Anne St, Niagara-on-the-Lake, ON, L0S 1J0
$999,990MLS® # X8168434

Real Estate Broker
Royal LePage Signature Realty
, Brokerage*
Additional Photos






































