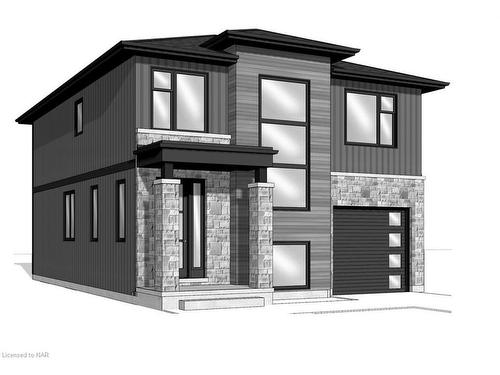
PART 1 Ash Street, Niagara Falls, ON, L2G 5K3
$899,000MLS® # 40576079

House For Sale In Drummond / Victoria, Niagara Falls, Ontario
5
Bedrooms
4
Baths
-
3
Parking Spaces
Property Information:
Welcome to your dream home in the heart of a tranquil, established neighborhood! These two stunning New Builds offer the perfect blend of modern luxury and peace of mind with Tarion warranty. With a commitment to buyer satisfaction, the builder is ready to collaborate, allowing you to personalize your space with your choice of finishings. Each home boasts a generous 2600 sq feet of fully finished living space, including a full in-law suite with a private separate entrance - ideal for multi-generational living or rental income potential. Enjoy the convenience of walking distance to parks and elementary schools, while being close to a plethora of amenities. Experience the value of upscale living in a quiet, sought-after community. Don't miss your chance to make one of these two lots your forever home!"
Inclusions: None
Building Features:
- Floor Space: 1906 Square Feet
Property Features:
- Bedrooms: 5
- Bathrooms: 3+1
- Acres Range: < 0.5
- Architectural Style: Two Story
- Basement: Separate Entrance, Walk-Up Access, Full, Finished, Sump Pump
- Built in: 2024
- Construction Materials: Stone, Vinyl Siding
- Cooling: Central Air
- Driveway Parking: Front Yard Parking
- Floor Space (approx): 1906 Square Feet
- Heating: Forced Air
- Interior Features: Accessory Apartment, Auto Garage Door Remote(s), Ceiling Fan(s), Central Vacuum Roughed-in, In-Law Floorplan, Water Meter
- Lot Depth: 80 Feet
- Lot Features: Urban, Highway Access, Hospital
- Lot Frontage: 37.50 Feet
- Parking Features: Attached Garage
- Roof: Asphalt Shing
- Security Features: Carbon Monoxide Detector(s), Smoke Detector(s)
- Water Source: Municipal
- Zoning: res
- Sewer: Sewer (Municipal)
- No. of Parking Spaces: 3
Rooms:
- Bathroom Main Level
- Other Main Level 6.40 X 5.08 Note: Kitchen/Dining Room
- Primary Bedroom 2nd Level 3.56 X 3.66
- Bathroom Basement Level
- Other Basement Level 5.56 X 4.72 Note: Kitchen/Living Room
- Living Main Level 3.61 X 4.37
- Bedroom 2nd Level 2.77 X 3.51
- Bedroom 2nd Level 2.77 X 3.51
- Bedroom 2nd Level 3.45 X 3.35
- Bathroom 2nd Level
- Other 2nd Level
- Bedroom Basement Level 3.53 X 2.97
Courtesy of: Royal LePage NRC Realty
Data provided by: Niagara Association of REALTORS® 116 Niagara Street, St. Catharines, Ontario L2R 4L4
All information displayed is believed to be accurate but is not guaranteed and should be independently verified. No warranties or representations are made of any kind. Copyright© 2021 All Rights Reserved
Additional Photos



