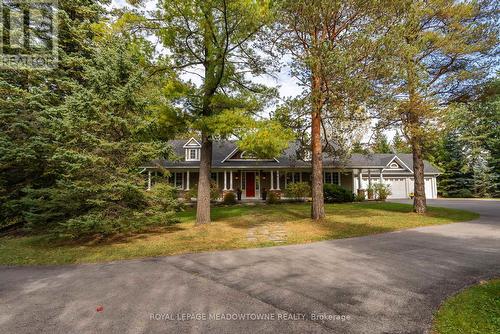Property Information:
Don't miss out on your chance to own this custom bungalow nestled on 1.5 acres of secluded paradise in the heart of Newmarket. A wrap-around porch will lead you to an inviting open-concept design with meticulous craftsmanship. Every detail highlights timeless charm and quality. A gourmet Reece kitchen boasts a reclaimed brick fireplace. The breathtaking great room features 17' cathedral ceilings framed with reclaimed beams and a stone-faced gas fireplace. Retreat to the primary wing overlooking a picturesque babbling stream, complete with a luxurious ensuite. The central staircase leads to the lower level with three more bedrooms, ideal for family or guests and a spacious recreation room with bright windows. Outside, provides ample space for gatherings and enjoyment. Conveniently located just steps away from schools, shopping and dining, this property offers the best of both worlds: tranquil, private, country living with urban amenities at your doorstep in the heart of Newmarket! (id:27)
Building Features:
-
Style:
Detached
-
Building Type:
House
-
Architectural Style:
Bungalow
-
Basement Development:
Partially finished
-
Basement Type:
Full
-
Construction Style - Attachment:
Detached
-
Exterior Finish:
Brick, Wood
-
Fireplace:
Yes
-
Heating Type:
Forced air
-
Heating Fuel:
Natural gas
-
Cooling Type:
Central air conditioning








































