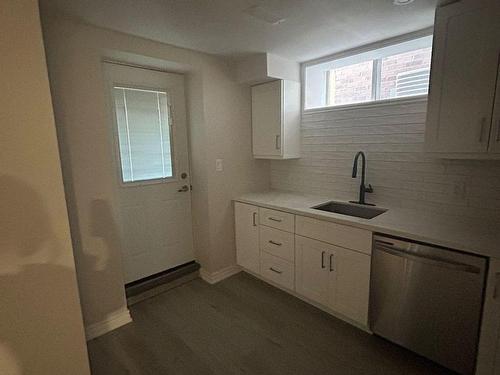Property Information:
New & clean two-bedroom basement apartment with separate entrance. One-year-old SS stove with SS microwave hood fan, SS fridge, & SS dishwasher. One-year-old laundry equipment. The kitchen & the laundry are for the exclusive use of the tenant. Located within walking distance of groceries & shops. Minutes to the beautiful town of Tottenham & a 30-minute drive from Newmarket or Vaughan. One parking space is included in the lease. The tenant is allowed use of the backyard & is responsible for cleaning ice & snow from the parking space along the sidewalk leading to the basement entrance & stairs of the same. The landlord is responsible for grass cutting. We're looking for a Tenant with a good, stable income & a good credit score. The tenant must submit a rental application, job letter, their latest four pay stubs, an Equifax or TransUnion full credit report (no screenshots), & three references from previous landlords. First & last months rent will be required at time of signing the lease.
Hydro & water are additional to the rent and will be determined as agreed upon before signing the lease. The calculation will be based on a percentage of the property's total utility bills.
Building Features:
-
Style:
Detached
-
Air Conditioning:
Yes
-
Basement:
Apartment
-
Exterior:
Brick
-
Fireplace/Stove:
Yes
-
Garage Type:
None
-
Heat Type:
Forced Air
-
Heat Source:
Gas













