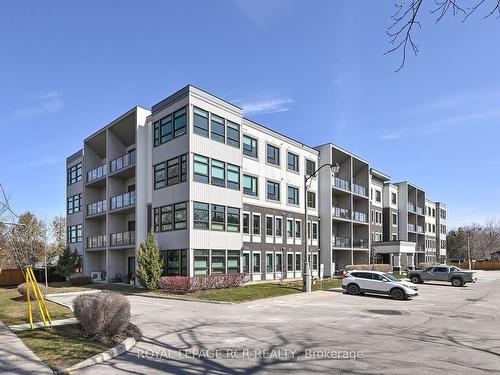Property Information:
Welcome to 69 Boyne St, unit 301 - a stunning corner unit condo, located in the heart of Alliston, close to all amenities including shops, restaurants, parks and more. The condo features two bedrooms, including a deluxe primary bedroom complete with a 4 piece ensuite bath and double closet, offering a serene retreat at the end of the day. The second bedroom can easily accommodate guests, a home office, or a hobby space. As you step inside, you'll immediately be impressed by the abundance of natural light streaming in through the numerous windows, thanks to its coveted corner location. The open-concept living area provides a bright and airy space, perfect for both relaxing and entertaining. Additionally, this unit comes with an underground parking spot and locker, and an outside designated parking spot for guests. First time to the market, don't miss this rare opportunity to own one of the largest units with the best views offered in the Boyne Street Condo Building.
Building Features:
-
Style:
Apartment
-
Air Conditioning:
Yes
-
Balcony:
Open
-
Basement:
None
-
Building Amenities:
BBQs Allowed, Visitor Parking
-
Exposure:
NW
-
Exterior:
Brick, Stucco/Plaster
-
Fireplace/Stove:
No
-
Garage:
Yes
-
Locker:
Owned
-
Heat Type:
Forced Air
-
Heat Source:
Gas




























