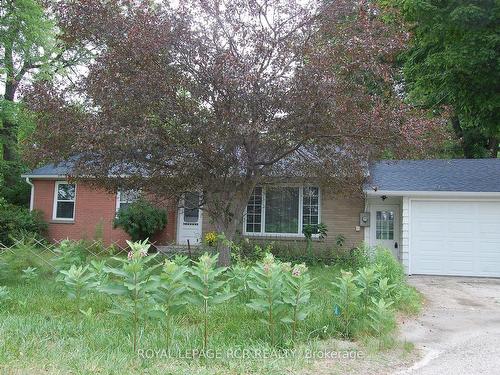
936587 Airport Rd, Mulmur, ON, L9V 0L5
$729,000MLS® # X8258558

Sales Representative
Royal LePage RCR Realty
, Brokerage*
Sales Representative
Royal LePage RCR Realty
, Brokerage*
Additional Photos































