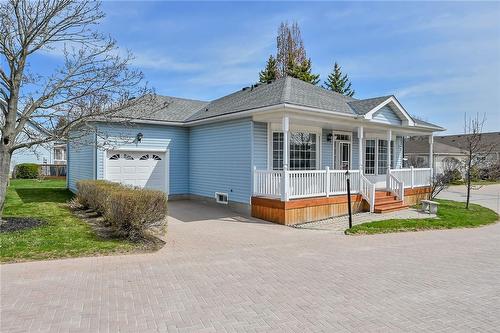Property Information:
Welcome to 'The Villages of Glancaster', a sought after adult active condominium community with year round access to the Club House. Original owners of "The Trillium" design, features of this spacious bungalow layout with 9 ft ceilings, includes large front porch, main level large living/dining room combo great for entertaining, large eat in kitchen w/built in pantry, washer & dryer & patio doors to the backyard deck , large primary bedroom with 3pc ensuite bathroom with shower, a 2nd bedroom and main bathroom with walk-in soaker tub with jets. The garage has a separate entrance to the finished basement which features a 2nd kitchen & large rec room, a workshop/utility room, cedar closet & large coldroom. Roof approx 5 years ago, garage door replaced 2019. Tankless water heater & furnace rented for $135.00 per month from Reliance. Don't miss out ! (id:27)
Building Features:
-
Style:
Detached
-
Amenities:
Exercise Centre, Party Room
-
Architectural Style:
Bungalow
-
Basement Development:
Finished
-
Basement Type:
Full
-
Construction Style - Attachment:
Detached
-
Exterior Finish:
Vinyl siding
-
Floor Space:
1310 Square Feet
-
Foundation Type:
Poured Concrete
-
Heating Type:
Forced air
-
Heating Fuel:
Natural gas
-
Cooling Type:
Central air conditioning
-
Appliances:
Dishwasher, Dryer, Refrigerator, Stove









































