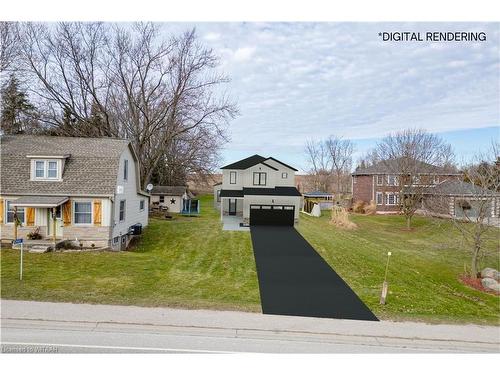
324147 Mount Elgin Road, Mount Elgin, ON, N0J 1N0
$895,000MLS® # 40570772

House For Sale In Mount Elgin, Ontario
3
Bedrooms
3
Baths
-
6
Parking Spaces
Property Information:
TO BE BUILT!! Don't miss out on this beautifully designed two-storey home - designed to suit all your needs! The main floor includes an open concept design with your kitchen, dining, and living room at the back of the home with a sliding door to your deep backyard and backing onto crop fields. The large chef's kitchen includes a large center island with quartz countertops and a walk-in pantry. The living room includes ample space to gather with friends and family or relax on your evenings in. Off of the garage is a large mudroom and laundry room. Included is a larger walk in closet for coats, shoes, and more. On the second floor of the home you will find a large primary bedroom with an ensuite bathroom and walk-in closet. There's an additional room perfect for your home office for added convenience or turn this into your movie room. Bedroom 2 and 3 both include access to the cheater ensuite complete with a double vanity, tub/shower, and toilet. There is an additional option to purchase for a finished basement: it will include a large rec room and bedroom 4 and full bathroom as well. Start building your dream home today! More information available upon request.
Inclusions: None
Building Features:
- Floor Space: 2158 Square Feet
Property Features:
- Bedrooms: 3
- Bathrooms: 2+1
- Acres Range: < 0.5
- Architectural Style: Two Story
- Basement: Full, Finished
- Construction Materials: Stone, Vinyl Siding
- Cooling: Central Air
- Driveway Parking: Private Drive Double Wide
- Floor Space (approx): 2158 Square Feet
- Heating: Forced Air, Natural Gas
- Interior Features: Other
- Lot Depth: 323 Feet
- Lot Features: Urban, Highway Access, Hospital, Schools
- Lot Frontage: 48.93 Feet
- Parking Features: Attached Garage
- Roof: Shingle
- Utilities: Electricity Available, Natural Gas Available
- Water Source: Municipal
- Waterfront Features: Lake/Pond
- Zoning: R1
- Sewer: Sewer (Municipal)
- No. of Parking Spaces: 6
Rooms:
- Dining Main Level 2.74 X 5.00
- Kitchen Main Level 2.74 X 5.00
- Primary Bedroom 2nd Level 5.28 X 3.71
- Office 2nd Level 3.43 X 2.46
- Bathroom Main Level 2.13 X 1.65
- Laundry Main Level 3.02 X 2.13
- Living Main Level 5.23 X 5.00
- Bedroom 2nd Level 3.43 X 3.94
- Foyer Main Level
- Bathroom 2nd Level
- Pantry Main Level
- Bedroom 2nd Level 3.43 X 3.94
- Other 2nd Level 3.07 X 2.16
Courtesy of: Royal LePage R.E. Wood Realty
Data provided by: Woodstock-Ingersoll & District Real Estate Board 65-6 Springbank Ave. N., Woodstock, Ontario N4S 8V8
All information displayed is believed to be accurate but is not guaranteed and should be independently verified. No warranties or representations are made of any kind. Copyright© 2021 All Rights Reserved
Additional Photos





