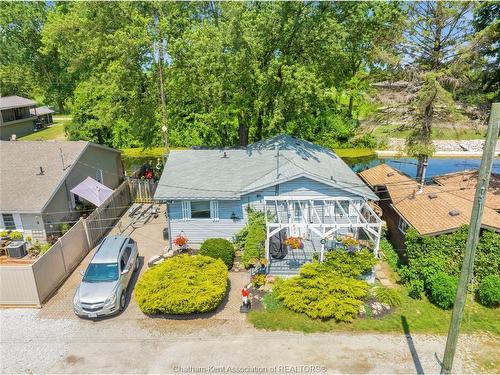Property Information:
One floor living on waterfront property! This home backs onto a canal that leads directly to Lake St. Clair. Enjoy year round activities such as fishing, hunting or take a leisurely boat ride from your very own backyard. This home has been meticulously maintained and is move-in ready. This property has municipal water, natural gas and is just a short distance to Mitchell's Bay where you'll find a beach, splash pad, campground, park and variety store with LCBO. This property offers immense versatility. It can serve as a year-round residence, a weekend cottage for getaways, a vacation rental, or a serene retirement retreat. 3 hours to Toronto, 1 hour to the US. Unpack your bags, settle in, and start creating lasting memories. Book a showing today!









































