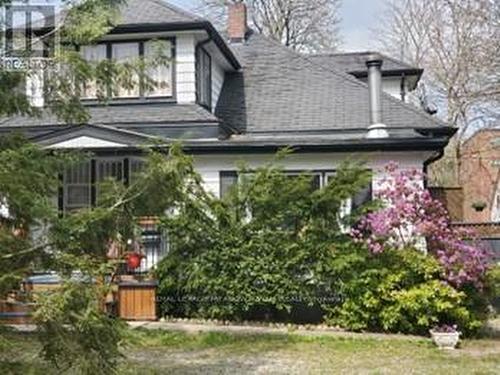Property Information:
""Location!!! Although often ignored, is still the most important word in real estate. Here are Two Semi-Detached Homes under one ownership. Set back on a Premium 80X132lot in the Heart of desirable Port Credit. Nestled out of sight in an old-growth wooded lot sits not one but two gems offered together as one property. Great investment in an area that never depreciates. Steps to the Lake & Lakeshore Rd. and the Credit River. Stunning S/W exposure for those long beautiful sunsets. Both have a functional wood stove. P.C. Boasts a Micro-Climate that keeps the area warmer in the winter and cooler in the Summer so not much to shovel! 5 bedrooms and 4 bath. Huge potential for development lends promise to future demand for housing. The vendor is open to a take-back mortgage at 4.99% Don't let this one get away its a one...actually two in a million. **** EXTRAS **** Huge Investment Opportunity! Live for free! homes under 1 ownership, save on taxes! Each unit has walkouts to backyards. Tons spent on renovations. New developments will increase area value. U of T Mississauga campus is just blocks away (id:27)
Building Features:
-
Style:
Detached
-
Building Type:
House
-
Amenities:
Separate Heating Controls
-
Basement Development:
Unfinished
-
Basement Type:
Full
-
Construction Style - Attachment:
Detached
-
Exterior Finish:
Aluminum siding
-
Fireplace:
Yes
-
Foundation Type:
Poured Concrete
-
Heating Type:
Forced air
-
Heating Fuel:
Natural gas
-
Cooling Type:
Central air conditioning
-
Appliances:
Dishwasher, Dryer, Refrigerator, Stove, Two stoves, Washer, Window Coverings
























