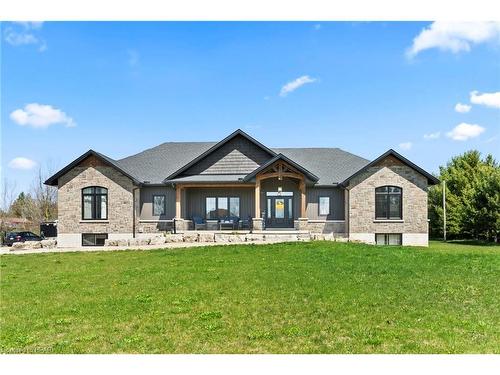Property Information:
Welcome to 51 Highland Road in the Executive Country Estates minutes from the community of Clifford, Harriston & Mount Forest. This 2 Year New Bungalow is nestled amongst one of the most desirable country neighbourhoods in Minto where you can enjoy peaceful country living while having the security of neighbours nearby for social engagements and peace of mind. The timber frames, porch and stunning stone accentuate the true and charming beauty of this 3+2 bedroom, 2+ bath home. Vaulted ceilings, luxury flooring, stunning stone fireplace, massive island, quartz countertops and custom kitchen cabinetry all flooded with natural light are just a few of the finishes that will be sure to impress you from the moment you step inside. The remainder of the main floor of this open concept home is finished with a large primary bedroom featuring walk-in closet and luxurious ensuite with double sinks, walk in shower & soaker tub; laundry, 2 additional bedrooms, 5 pc bath and endless storage. Add in some flooring and trim to the basement and double your living space. With access and mud rooms from your MASSIVE attached garage to the lower level and main level of the home you can easily use this home for multigenerational living. Let's not forget about the sprawling almost 2 acres of land including a secluded wooded section, covered back trex deck & concrete patio and the handy-person or toy collectors dream: The Garage - with 12' ceilings, trusscore interior, in-floor heat, bathroom, wiring for your welder AND travel trailers and 11'x16' & 10'10 OverHead Doors, what more could you ask for?! A Home Like This Doesn't Come Along Often, Call Your REALTOR® Today To View What Could Be Your New Country Estate Home, 51 Highland Road, Minto.
Inclusions: Carbon Monoxide Detector,Dishwasher,Dryer,Garage Door Opener,Microwave,Range Hood,Refrigerator,Smoke Detector,Stove,Washer,Window Coverings
Exclusions : Hoist Is Negotiable.
Building Features:
-
Floor Space:
2051 Square Feet




















































