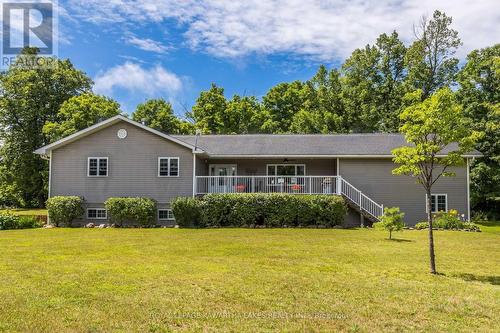Property Information:
Quality built 1800 square foot bungalow on 1.7 acres, open concept 3 bedroom, 2 bathroom, cathedral ceiling, quartz counter tops, jet tub +2 bedroom, 1 bath fully equipped basement suite, 9 foot ceilings, separate entrance, driveway, patio and fenced yard. Oversized 2 car garage, 2 driveways, large parking area for RV or contractors equipment. Multiple decks, pool, hot tub, ICF foundation, Life breath HRV system, owned hot water tank, 2 refrigerators, 2 stoves, 2 microwaves, 2 washers, 2 dryers, window coverings and all electrical light fixtures. Septic inspected and pumped in the fall of 2022. Located just south of Minden, lakes and parks within minutes. This is an excellent 2 family home located on a paved road and minutes to shopping. Don't miss out on this one (id:27)
Building Features:
-
Style:
Detached
-
Building Type:
House
-
Architectural Style:
Raised bungalow
-
Basement Development:
Finished
-
Basement Type:
N/A
-
Construction Style - Attachment:
Detached
-
Exterior Finish:
Vinyl siding
-
Fireplace:
Yes
-
Heating Type:
Forced air
-
Heating Fuel:
Oil
-
Appliances:
Dishwasher, Garage door opener, Hot Tub, Microwave, Refrigerator, Satellite Dish, Stove, Washer, Water Treatment, Window Coverings








































