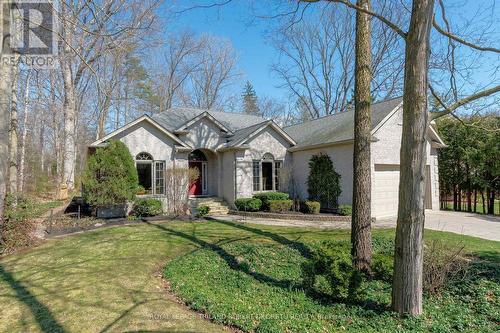Property Information:
Location! Location! Location! Situated in highly desirable mature area of Old Kilworth is this beautiful 3+2 bedroom, 3 bath all brick one floor home with double garage on huge treed lot only steps to Thames River trails and walking distance to Westbrook Park & playground and plenty of local Kilworth amenities such as daycare, medical/dental clinics, hair salons, Home Hardware, restaurants + other nearby Komoka conveniences such as grocery, Hockey arenas & Wellness community centre choice of great area golf courses! Nestled among towering trees and gardens, this all brick executive home features: attractive curb appeal with stone walkways & drive; open concept main floor layout with high ceilings, crown moulding and ample windows to soak in nature views; hardwood and tile floors; living room w/fireplace is open to chef's kitchen w/plenty of light wood cabinetry, appliances, breakfast bar & pantry all open to light filled breakfast area; formal dining room w/Palladian window; gorgeous primary bedroom w/5pc ensuite & walk in closet; a 4pc family bath and 2 additional bedrooms (one currently used as laundry but could easily be converted to 3rd main floor bedroom if needed) are conveniently located on the opposite wing of the home for added privacy; awesome fully finished lower level boasts huge family room with fireplace, bar area, office, ample storage, bathroom & 2 additional bedrooms! The park-like exterior affords privacy and plenty of space for relaxation or entertaining. Added features include updated roof shingles with gutter guards-2020, new sump pump-March 2023 & more! Homes in this area rarely come up for sale and this beautiful home is ready for new family to make new memories! (id:7525)
Building Features:
-
Style:
Detached
-
Building Type:
House
-
Architectural Style:
Bungalow
-
Basement Development:
Finished
-
Basement Type:
Full
-
Construction Style - Attachment:
Detached
-
Exterior Finish:
Brick
-
Fireplace:
Yes
-
Foundation Type:
Concrete
-
Heating Type:
Forced air
-
Heating Fuel:
Natural gas
-
Cooling Type:
Central air conditioning
-
Appliances:
Central Vacuum, Dishwasher, Dryer, Refrigerator, Stove, Washer






























