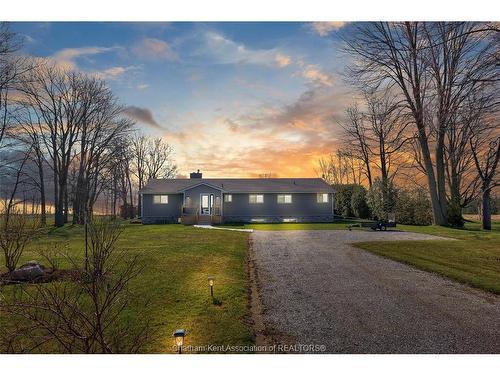Property Information:
Welcome to the Lakehouse. This charming bungalow offers stunning lake views from the moment you enter. Meticulously renovated, every detail of this home exudes care and craftsmanship. The main level offers an Oak Barrel kitchen overlooking the living room with a gas fireplace. The formal dining area is complete with built-in storage and transitions to the covered sunporch. The spacious bedrooms feature spa-like bathrooms for your comfort. You'll be pleasantly surprised with the full basement including a gym, library, laundry room, workshop and ample storage. Need extra space? Easily convert basement areas into additional bedrooms or living space. Step outside to discover 1.79 acres of park-like grounds, complete with a peaceful cabin and storage shed for yard maintenance. Whether you're savouring your morning coffee in the enclosed sunporch, lounging on the expansive deck, or relaxing in the detached cabin by the wood-burning fireplace, you'll feel like you're at a lakeside resort.


















































