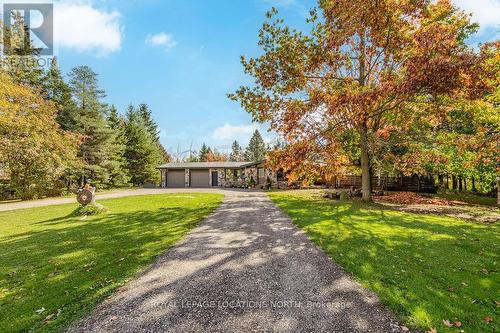Property Information:
Nestled on a sprawling 1-acre lot w/ mature trees, this charming 2 bdrm, 1 bath bungalow promises a serene & nature-infused lifestyle. The living room features a massive stone fireplace that exudes warmth & rustic charm & cathedral ceilings w/wood accents, enhances the room's spacious & inviting atmosphere. The kitchen is a bright & welcoming space, illuminated by natural light that streams in through large windows. The center island provides extra seating & the open layout allows for easy interaction w/ guests while cooking. A unique spiral staircase connects the main floor to the basement, adding a distinctive touch to the home's design. The additional space in the basement can be customized to suit your needs, whether as a recreational area, home office or workshop. The attached 2-car garage has direct access to the basement. Large curved driveway & vegetable gardens. Expansive backyard, OFSC trail & park nearby. This home is the perfect place to create lasting memories. (id:27)
Building Features:
-
Style:
Detached
-
Building Type:
House
-
Architectural Style:
Bungalow
-
Basement Type:
Full
-
Construction Style - Attachment:
Detached
-
Exterior Finish:
Stone, Wood
-
Fireplace:
Yes
-
Heating Type:
Forced air
-
Heating Fuel:
Propane
-
Cooling Type:
Central air conditioning



























