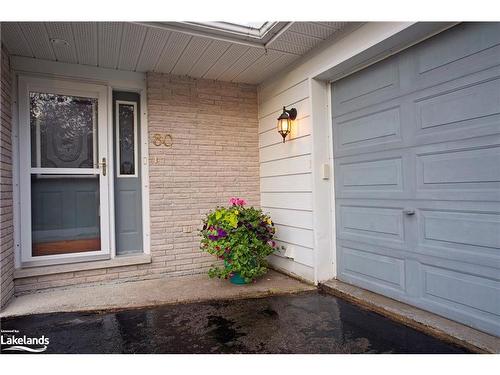Property Information:
This charming 2-bedroom, 2-bathroom bungalow in the highly sought-after Beachvale area of Meaford offers a rare opportunity for comfortable living in a prime location. Upon entering, you'll be greeted by a spacious floor plan that allows for plenty of options for updates to suit your personal tastes. The main floor features an inviting eat-in kitchen, a separate dining room perfect for hosting gatherings, and a generous living room adorned with large windows that offer stunning views of the lush private backyard. For cozy evenings, retreat to the den where a gas fireplace creates a warm and inviting atmosphere. Convenience is key with main floor laundry facilities, while two large bedrooms provide ample space for relaxation. The main floor is completed by a powder room and a 4-piece bathroom featuring a separate tub and shower. Downstairs, the full basement offers additional living space with a partially finished recreation area, as well as the potential for a third bedroom and third bathroom with rough-in plumbing already in place. The remaining basement space is insulated and awaits your personal touch or can be utilized for storage. A single-car garage with inside entry adds to the convenience of this home, while its proximity to Memorial Park, Georgian Bay, and a host of amenities including shopping, dining, schools, golf courses, parks, Meaford Hall, Meaford Harbour, and the Georgian Trail make it an ideal choice for weekenders, retirees, or those looking to downsize. Schedule a viewing today and envision the endless possibilities this home has to offer!
Inclusions: Dishwasher,Dryer,Freezer,Washer,Built-In Oven, Cooktop, Ladder In Garage
Exclusions : None
Building Features:
-
Floor Space:
1577 Square Feet











































