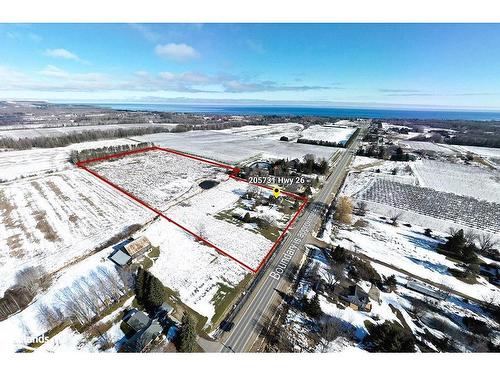Property Information:
Nestled on a sprawling 15 acres of picturesque land, this property boasts a renovated 4-bedroom, 2-storey red brick house. Surrounded by enchanting mature trees, this residence offers the perfect blend of tranquility and natural beauty.As you explore the property, you'll discover a charming pond and stream, creating a serene ambiance that complements the quiet country setting. Located just minutes away from Meaford and Thornbury, this gem is also conveniently close to ski hills and golf courses, making it an ideal haven for outdoor enthusiasts.The farmhouse itself has undergone a thorough renovation, ensuring modern comfort while preserving its timeless charm. The lovely bright kitchen is a focal point, featuring ample storage space for all your culinary needs. In addition the main floor features a family room, living room, large dining space, laundry room and bathroom. Upstairs boasts 4 good sized bedrooms and a 4pc bathroom.This property is not just a house; it's a lifestyle. Whether you're seeking a peaceful escape from the hustle and bustle or a place to entertain family and friends, this location offers the best of both worlds. Don't miss the opportunity to own this amazing piece of real estate—schedule a viewing today and experience the magic of this unique countryside haven.
Inclusions: Dryer,Refrigerator,Stove,Washer
Building Features:
-
Floor Space:
2208 Square Feet























