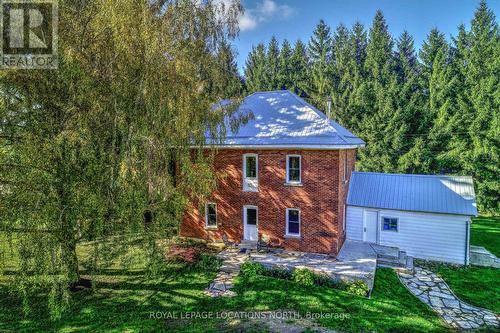Property Information:
Picturesque 6.3 acre countryside property, this serene retreat offers a unique blend of rustic charm & modern comfort, making it an ideal haven for those seeking a peaceful lifestyle. This classic century red brick home features 3 bedrooms, x-large bath, eat-in kitchen w/ wood stove, mudroom, cold storage, barn & a 40 x 80 sq ft shop. The barn & spacious workshop are standout features, perfect for those looking for a little extra space for their business, hobby or farming needs. With the generous size & extra space, it can easily accommodate your projects, hobbies or outdoor needs. The interior exudes warmth & character & has been well cared for from top to bottom. The kitchen is well equipped w/ ample counter space & a woodstove making it a great place for meal preparation & family time. The 3 well-appointed bedrooms provide comfortable spaces for rest & relaxation. The 2nd bedroom was once 2 bedrooms & can easily be converted back into 2 bedrooms, making this a 4 bedroom home. **** EXTRAS **** Unique views of surrounding countryside & a 6 min drive to Georgian Bay. This wonderful property is close to all the necessary amenities, including the shops, restaurants, schools, daycare, library, places of worship and the Hospital. (id:27)
Building Features:
-
Basement Development:
Unfinished
-
Basement Type:
Partial
-
Exterior Finish:
Brick
-
Fireplace:
Yes
-
Heating Type:
Forced air
-
Heating Fuel:
Natural gas



























