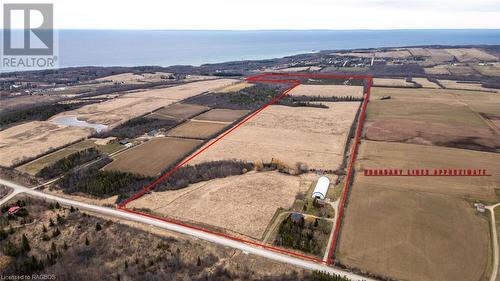Property Information:
Welcome to your own slice of paradise just outside of Meaford! This stunning 175-acre farm offers breathtaking views of Georgian Bay and the surrounding countryside, making it the perfect setting for your dream home or agricultural venture.With approximately 80 acres of workable land, you'll have ample space to cultivate your crops or raise livestock. The remaining 75 acres is reforested and bush land, providing privacy, tranquility, and opportunities for outdoor recreation. This property comes equipped with essential infrastructure, including a large fabric top 60’ x 208’ storage/barn/driveshed featuring 100amp service. Additionally, a spacious 2-car garage/shop offers convenience and versatility for your projects and storage needs. Nestled amidst the natural beauty of the landscape, a lovely 5-bedroom, 1.5-bathroom brick century farmhouse awaits your personal touch. Featuring stained glass windows and intricate millwork, this historic home exudes character and charm. Generously sized rooms totaling approximately 2300 sq ft provide ample space for comfortable living and entertaining. Whether you're envisioning a peaceful rural retreat, a working farm, or a combination of both, this property offers endless possibilities. (id:27)
Building Features:
-
Architectural Style:
2 Level
-
Basement Development:
Unfinished
-
Basement Type:
Full
-
Exterior Finish:
Brick
-
Foundation Type:
Stone
-
Heating Fuel:
Oil
-
Cooling Type:
None



























