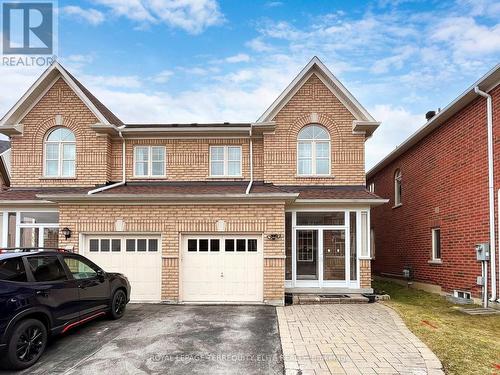Property Information:
Welcome to this Gorgeous Family Home in Coveted Cathedraltown Neighbourhood! Main Floor showcases Open Concept Living and Dining Room with a Gas Fireplace, 9' Ceiling, Gleaming Stripped Hardwood Floors, Modern Kitchen with breakfast area & a walkout to South Facing Sun-Filled Backyard, Generous-Sized Master Bedroom has a Walk-in Closet and a 5pc Ensuite Bath. Professionally Finished basement offers additional living space, great for entertaining or home office. Direct Access to the Garage! Long Driveway with 2 Car Parkings! Excellent location with Easy Access to Hwy 404, Shopping Plaza, Restaurants, Canadian Tire, Parks, and Groceries. High Ranking School Zone. **** EXTRAS **** All Existing: Fridge, Stove, B/I Dishwasher(2022), Exhaust Fan. Front Loaded Washer And Dryer, All Electric Light Fixture, Pot Light, Window Coverings, Garage Door Opener & Remote, Central Vac, Furnace Dec 2020 (id:7525)
Building Features:
-
Style:
Detached
-
Building Type:
House
-
Basement Development:
Finished
-
Basement Type:
N/A
-
Construction Style - Attachment:
Semi-detached
-
Fireplace:
Yes
-
Heating Type:
Forced air
-
Heating Fuel:
Natural gas
-
Cooling Type:
Central air conditioning
-
Appliances:
Central Vacuum










































