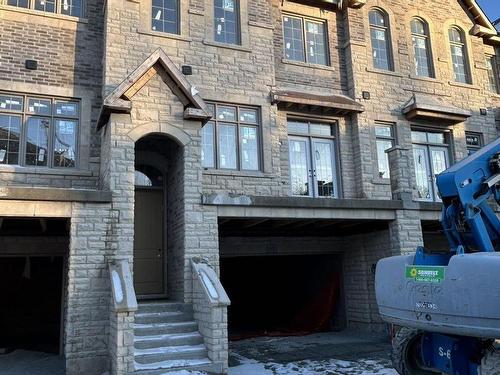
63 West Village Lane, Markham, ON, L6C 3L5
$2,290,000MLS® # N8144300

House For Sale In Catchet, Markham, Ontario
4
Bedrooms
3
Baths
-
4
Parking Spaces
Property Information:
GREAT OPPORTUNITY! Amazing Location! Fabulous 3100 sq. ft. 4 Bedroom Executive TownHome by Renowned Builder' Kylemore'. PREMIUM Lot, South East Back Yard Over Looks Green Space, Trees and Golf Course. 4th Bedroom on Ground level with Full Bathroom. Media Room & W/O to Garden. Spacious Kitchen with W/I Pantry, High End B/I Stainless Steel Appliances, Quartz Counters, Breakfast Bar. Breakfast Room. Open Concept Family Room with 5"" H/Wood Floors & W/O to Deck. Huge Living/Dining Room, H/Wood Floor, W/O to Terrace. Primary Bedroom Has 5 piece Ensuite, Frameless Glass shower, Walk In Closet. Hardwood Stairs with Upgraded Wrought Iron 'Pewter' Pickets, Upgraded Tiles in Kitchen & Foyer. Neutral Grey/White Decor.Close to Amenities, Excellent School District, Public Transit, Rec Centre, Library. Angus Glen Golf Course.This is an Assignment Sale.
Building Features:
- Style: Townhouse
- Basement: Part Bsmt, Unfinished
- Exterior: Brick, Stone
- Fireplace/Stove: No
- Garage Type: Built-in
- Heat Source: Gas
Property Features:
- Bedrooms: 4
- Bathrooms: 3
- Annual Tax Amount: $0
- Approx Age: New
- Approx Square Footage: 3000-3500
- Drive: Pvt Double
- Family Room: Yes
- Fronting On (NSEW): S
- Lot Depth: 90 Feet
- Lot Frontage: 23 Feet
- Occupancy: Vacant
- Pool: None
- Sewers: Sewers
- Style: 3-Storey
- Water: Municipal
- No. of Parking Spaces: 4
Rooms:
- 4th Bedroom Ground Level 2.74 m x 4.02 m 8.99 ft x 13.19 ft Note: 4 Pc Bath, Large Window, Closet
- Other Ground Level 3.9 m x 5 m 12.80 ft x 16.40 ft Note: O/Looks Garden, Large Window, W/O To Garden
- Kitchen 2nd Level 3.65 m x 5.48 m 11.98 ft x 17.98 ft Note: Pantry, B/I Appliances, Quartz Counter
- Family 2nd Level 3.96 m x 6.7 m 12.99 ft x 21.98 ft Note: Hardwood Floor, O/Looks Ravine, W/O To Deck
- Living 2nd Level 5.51 m x 4.93 m 18.08 ft x 16.17 ft Note: Hardwood Floor, W/O To Terrace, Large Window
- Dining 2nd Level 0 m x 0 m 0.00 ft x 0.00 ft Note: Combined W/Living
- Other 4.93 m x 4.99 m 16.17 ft x 16.37 ft Note: 5 Pc Ensuite, W/O To Balcony, W/I Closet
- 2nd Bedroom 3.68 m x 3.41 m 12.07 ft x 11.19 ft
- 3rd Bedroom 3.23 m x 4.28 m 10.60 ft x 14.04 ft Note: W/I Closet
Courtesy of: Royal LePage Signature Realty
Data provided by: Toronto Real Estate Board 1400 Don Mills Road, Toronto, Ontario M3B 3N1
All information displayed is believed to be accurate but is not guaranteed and should be independently verified. No warranties or representations are made of any kind. Copyright© 2021 All Rights Reserved
Additional Photos









