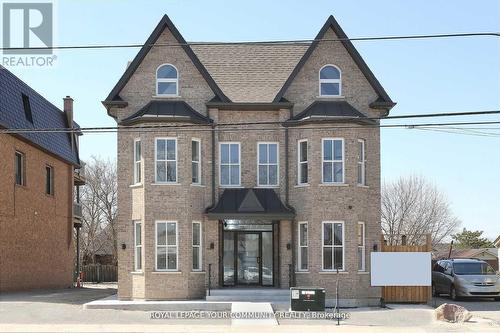Property Information:
Great Opportunity To Own A Newly Built, 3 Storey, Residential/Commercial Building. ALL UNITS ARE LEASED! It Consists of 4-One Bedroom Residential Apartments all with Ensuite Laundry & S/S Appliances & Two Main Floor Commercial Units (Both leased) with Wheel Chair Ramp Access. Large paved driveway, Parking Spaces At Back, EV Charger, Large Finished Basement units (leased), W Large Windows, High Ceilings, Heated Floors,& Separate Entrances. Near Shopping Malls, Go Station & Hwys 7&16th . Quality Built Building. Great Investment ,Great income (5.3% cap rate) **** EXTRAS **** 4 Sets Of Appliances, Stainless Steel Fridge, Stove, B/I Dishwasher, Washer & Dryer, Exhaust Fans. All Elfs, 6 A/C Units, HRV /Air Handling Units. Separate Hydro Meters For Apartments, Commercial Units & Hallways Area, 400 Amp Service! (id:7525)
Building Features:
-
Style:
Detached
-
Building Type:
House
-
Basement Development:
Finished
-
Basement Type:
N/A
-
Construction Style - Attachment:
Detached
-
Exterior Finish:
Brick
-
Heating Type:
Other
-
Cooling Type:
Central air conditioning































