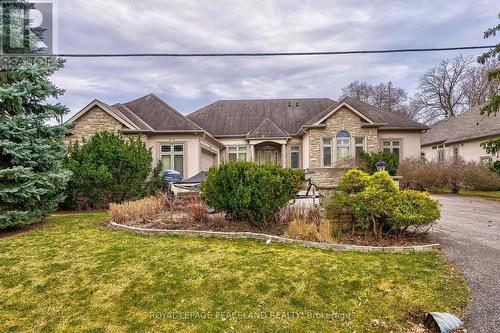Property Information:
Quality Custom Built Bungalow -Located On One Of Unionville's Most Desireable Streets -Nestled On A Fabulous 93'X 155'Approx. 5480 S.F.Of Complete Living Space'-Separate Entrance To Bsmt. Top Ranking HIGH-SCHOOL Area. Boasts Self Contained Living Quarters,4 Bedrooms,2 Full Wshrms-Stunning Main Kitchen Is A Chef's Dream- B/I Wolf Appl's,Sub-Zero Fridge,Cooktop/Grill,Erator,Micro,Oven Miele B/I Dwshr,Best Fan.Wine Fridge-South Facing W/W Windows W/O To Huge Deck,Sprinkler,Shed,Patio. **** EXTRAS **** Pot Lights,Crown Mldg,Hrdwd Flrs,Coffered Ceilings-Custom Blinds/Drapes-B/I Cabinets,B/I Speakers Gas F/P-Includes: All Appl's, Elf's Cent. Gdrnr, 2Remotes (id:27)
Building Features:
-
Style:
Detached
-
Building Type:
House
-
Architectural Style:
Bungalow
-
Basement Development:
Finished
-
Basement Type:
N/A
-
Construction Style - Attachment:
Detached
-
Exterior Finish:
Stone, Stucco
-
Fireplace:
Yes
-
Heating Type:
Forced air
-
Heating Fuel:
Natural gas
-
Cooling Type:
Central air conditioning








































