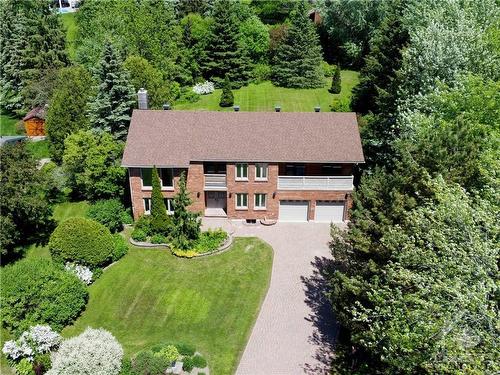
5617 DOCTOR LEACH Road, Manotick, ON, K4M 1E1
$1,088,000MLS® # 1384271

House For Sale In Manotick, Ontario
4
Bedrooms
3
Baths
-
6
Parking Spaces
Property Information:
OPEN HOUSE Sunday May 26th 2-4. You could be the second owner of this well built, beautifully maintained custom all Brick home in the heart of Manotick Estates. The forward-thinking architect designed the house with two Storey high soaring ceilings with banks of windows allowing the entire home to be basked in sunshine. Main floor den with huge windows, open concept living dining area with wood burning fireplace. The primary bedroom features a walk in closet & ensuite. The other bedrooms all have large windows, ample storage & breathtaking views of the private gardens. Lovingly maintained this lot is nearly an acre. Original landscape design plans are attached. The gardens have flourished & are now a easy to maintain perennial paradise. The oversized garage has an extra door, plenty of windows. Walk to the village in 5 minutes, fabulous family friendly street. City water. Manotick Windows & Doors replaced the windows. Newer furnace & roof. New sump pump 24.
Property Features:
- Bedrooms: 4
- Bathrooms: 2+1
- Half Bathrooms: 1
- Annual Tax Amount: $4,256
- Appliances Included: Built/In Oven, Dishwasher, Dryer, Refrigerator, Washer
- Features Equipment Included: Window Blinds
- Air Conditioning Desc: Central Air Conditioning
- Basement Description: Full
- Basement Dev: Unfinished
- Built in: 1987
- Exterior Finish: Brick
- Fireplace Fuel: Wood
- Floor Covering: Carpet Wall To Wall, Tile
- Foundation: Poured Concrete
- Heat Desc: Forced Air
- Irregular: Yes
- Lot Depth: 76.50 Metre
- Lot Frontage: 22.86 Metre
- Neighbourhood Influences: Playground Nearby, Recreation Nearby, Shopping Nearby, Water Nearby
- Parking Desc: 2 Garage Attached
- Restrictions: Subdivision Covenants, Subdivision Covenants
- Roofing Type: Asphalt Shingle
- Sewer Type: Septic Installed
- Site Influences: Corner, Deck, Landscaped, Park Setting, Patio, Private
- Style of Dwelling: Detached
- Title: Freehold
- Type of Dwelling: 2 Storey
- Zoning: single family reside
- Heating Fuel: Natural Gas
- Water Supply: Municipal
- No. of Parking Spaces: 6
Rooms:
- Main Level 4.57 m x 4.32 m 15'0" ft x 14'2" ft
- Bathroom 2nd Level :2nd 3.76 m x 2.69 m 12'4" ft x 8'10" ft Note: Ensuite 4-Piece
- Bedroom 2nd Level :2nd 3.81 m x 2.97 m 12'6" ft x 9'9" ft
- Bedroom 2nd Level :2nd 3.15 m x 3.25 m 10'4" ft x 10'8" ft
- Bedroom 2nd Level :2nd 4.17 m x 3.51 m 13'8" ft x 11'6" ft
- Primary Bedroom 2nd Level :2nd 5.79 m x 3.71 m 19'0" ft x 12'2" ft
- Bathroom Main Level 1.57 m x 1.24 m 5'2" ft x 4'1" ft Note: Bath 2-Piece
- Den Main Level 3.81 m x 3.66 m 12'6" ft x 12'0" ft
- Kitchen Main Level 3.66 m x 2.74 m 12'0" ft x 9'0" ft
- Dining Main Level 7.06 m x 5.18 m 23'2" ft x 17'0" ft
- Eat-in Kitchen Main Level 3.66 m x 3.66 m 12'0" ft x 12'0" ft
- Loft 2nd Level :2nd 5.64 m x 3.66 m 18'6" ft x 12'0" ft
- Bathroom 2nd Level :2nd 3.78 m x 2.49 m 12'5" ft x 8'2" ft Note: Ensuite 4-Piece
- Walk-in Closet 2nd Level :2nd 1.35 m x 1.27 m 4'5" ft x 4'2" ft
- Bathroom 2nd Level :2nd 3.20 m x 2.59 m 10'6" ft x 8'6" ft Note: Bath 4-Piece
Courtesy of: Royal LePage Team Realty
Data provided by: Ottawa Real Estate Board 1826 Woodward Drive, Ottawa, Ontario K2C 0P7
All information displayed is believed to be accurate but is not guaranteed and should be independently verified. No warranties or representations are made of any kind. Copyright© 2021 All Rights Reserved
Additional Photos



























