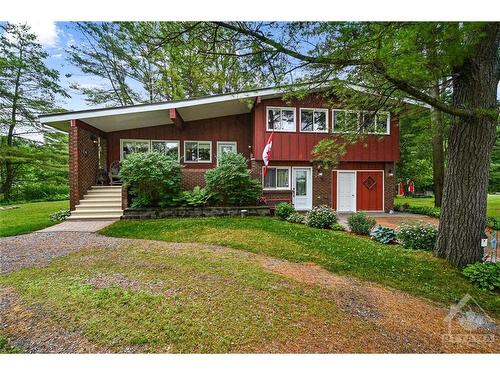Property Information:
iF YOU ARE LOOKING, YOU HAVE FOUND IT. iDEAL LOCATION, WONDERFUL MULTI LEVEL FAMILY HOME WITH LOTS OF ENTERTAINMENT SPACE AND STORAGE. MANY UPDATES. NATURAL LIGHT. SOLID OAK DOORS. CIRCULAR PAVED DRIVE. CLOSE TO ALL AMENITIES WHILE STILL ENJOYING RURAL PEACEFUL LIVING.CLOSE TO ALL MAJOR TRANSPORTATION. SHORT DRIVE TO BROCKVILLE, AND THE WATERFRONT. MINUTES TO BROWNS BAY AND OTHER RECREATIONAL AREAS. METICULOUSLY MAINTAINED. MANICURED PERENNIAL GARDENS AND YARD. OFFICE SPACE. 4 BEDROOMS AND 3 BATH. RECREATION/FAMILY ROOM, AND LARGE OPEN LIVING, DINING AND KITCHEN SPACE. EXTERIOR DECKS AND PATIO for OUTDOOR LIVING. SECURITY SYSTEM. 4TH BEDROOM COULD BE AN OFFICE AS WELL. NEWLY REFRESHED & PAINTED. 8 MINUTES TO BROCKVILLE. PRE LIST INSPECTION. MOVE IN READY.































