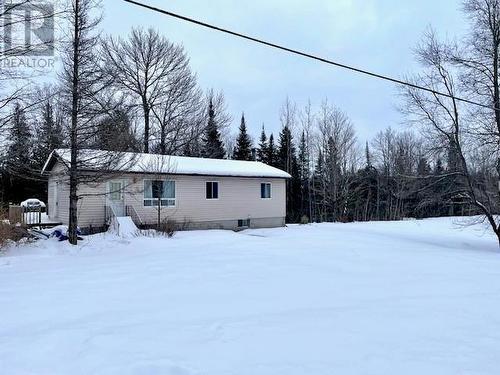Property Information:
Move in ready bungalow just west of Perth situated on 1.3 private acres. This lovely home offers an open concept kitchen, dining and living area. The kitchen is updated with a beautiful centre island, granite counters and appliances are included. The living room is spacious and bright and there are gleaming hardwood floors throughout the main level. Three good size bedrooms and a nicely renovated three piece bathroom complete the main level. The lower level is finished and makes a great recreation area for the kids. The walk out feature is handy when your in the backyard. Utility area offers ample storage plus you have a large laundry area as well. There is also a rough in for another bathroom if one desired. Outside offers a generously sized back deck -perfect for summer entertaining and a storage shed for all those extras. Great location with private setting. "Welcome Home". (id:7525)
Building Features:
-
Style:
Detached
-
Building Type:
House
-
Architectural Style:
Bungalow
-
Basement Development:
Finished
-
Basement Type:
Full
-
Construction Style - Attachment:
Detached
-
Exterior Finish:
Vinyl
-
Flooring Type:
Hardwood
-
Foundation Type:
Block
-
Heating Type:
Forced air
-
Heating Fuel:
Oil
-
Cooling Type:
None
-
Appliances:
Refrigerator, Dishwasher, Stove





























