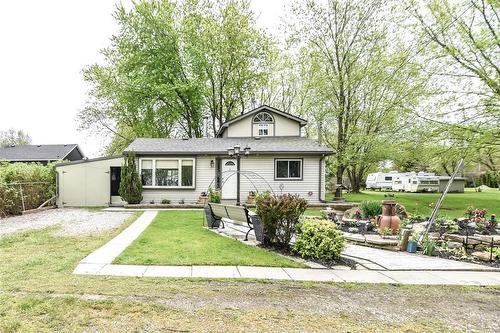Property Information:
Private location near Rock Pt Prov Park on private road near shores of Lake Erie. 2 bedroom bungaloft with main floor bedroom and loft bedroom. Laundry hook-up in main floor bathroom closet. Woodstove in dining area. 2000 gal cistern, 2000 gal septic holding tank, updated electrical, plumbing, and insulation. Lake views from upper bedroom and parts of yard. Pine plank flooring with electric in-floor radiant heat in living room, upstairs bedroom, & part of outside patio (with electrical access for future hot tub). Nicely landscaped. Small garage/mudroom attached. Private back yard with Bunkie with heat & hydro, attached to shed - perfect man cave or more sleeping quarters. Long or short-term rental potential. Deeded access to Lake Erie. Well maintained and shows well. All sizes approximate. (id:27)
Building Features:
-
Style:
Detached
-
Building Type:
House
-
Air Conditioning:
Yes
-
Basement Development:
Unfinished
-
Basement Type:
Crawl space
-
Construction Style - Attachment:
Detached
-
Exterior Finish:
Vinyl siding
-
Fireplace Type:
Woodstove
-
Floor Space:
1100 Square Feet
-
Foundation Type:
Block
-
Heating Type:
Radiant heat
-
Heating Fuel:
Electric
-
Cooling Type:
Window air conditioner
-
Appliances:
Dishwasher, Dryer, Refrigerator, Stove, Window Coverings




















































