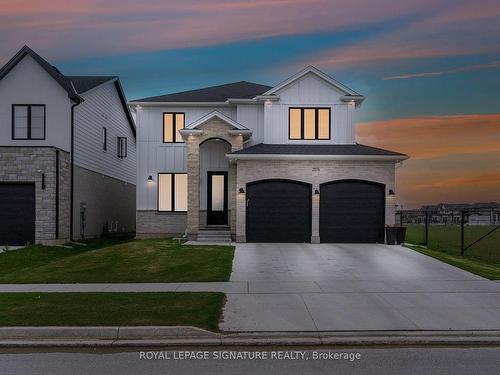Property Information:
Welcome to this exquisite brand new custom-built home located in the highly sought-after Fox Hollow neighborhood in London, ON. Constructed in 2022, this two-story residence seamlessly blends modern sophistication with inviting comfort. Upon entering, you'll be greeted by the airy ambiance enhanced by soaring ceilings and custom oak white floors that span throughout the entire home. The main level features a formal living room, dining area, a cozy family room, and a well-appointed white kitchen with a spacious pantry, seamlessly marrying style and functionality. Upstairs, discover four bedrooms, each boasting its ensuite bathroom, including a lavish master suite with an expansive walk-in closet. Situated on a coveted corner lot, the property offers extra privacy with no neighbors on the left side, while the vast backyard provides ample space for outdoor enjoyment. Surrounded by the beauty of the neighborhood and with meticulous landscaping, this home offers a serene retreat from the hustle and bustle of city life. Don't miss the opportunity to make this Fox Field residence your own. Schedule a viewing today and experience the perfect blend of luxury and comfort this home has to offer. Total 5 Bathrooms. Don't hesitate; homes of this caliber don't stay on the market for long!
Owner paid over $200k plus in upgrades from the builder (LUX HOMES DESIGN & BUILD.) Owner also paid extra for corner lot. Basement 11 ft roof height. 86 pot lights, 8 security cameras. all the upgrades list attached with the listing.
Building Features:
-
Style:
Detached
-
Air Conditioning:
Yes
-
Basement:
Full, Unfinished
-
Exterior:
Brick, Other
-
Fireplace/Stove:
Yes
-
Garage Type:
Attached
-
Heat Type:
Forced Air
-
Heat Source:
Gas










































