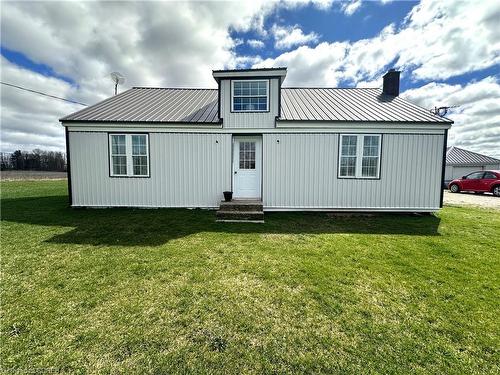Property Information:
Cute and cozy! This 3 bedroom 1.5 storey home is situated on a large rural lot. Plenty of parking space with the double wide driveway and single car detached garage. Step indoors through the side door to the mudroom/laundry room. Keep the outside mess outside! From here enter the spacious and bright eat-in kitchen with ample cupboard space. The dining area in the kitchen is open to the living room. Enjoy relaxing, reading or watching your favourite show in this comfortable living room. Also on the mainfloor is the primary bedroom with large closet space and the 4 piece bathroom. Upstairs are two more bedrooms and some space for storage or a reading nook. Downstairs, the basement provides a spot for the home's utilities as well as extra storage space. Outdoors the huge backyard is ready for barbecuing and entertaining. The perfect spot for kids to play, pets to roam and to grow a garden. Located down a quiet country road this adorable home is private and a short drive to Langton, 25 minutes to Simcoe, and 15 minutes to Port Rowan.
Inclusions: None
Building Features:
-
Floor Space:
1600 Square Feet










































