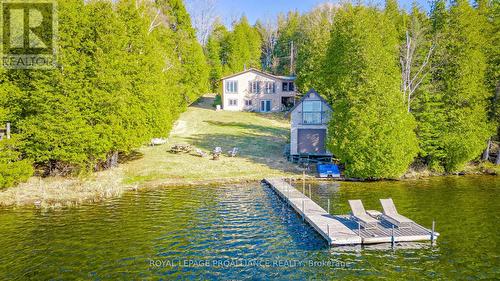Property Information:
Ultimate Lakeside Getaway! Dreaming of a summer escape that fits 12-14 guests? Look no further! This stunning, turnkey, four-season lake house on Robertson Lake is your perfect destination. For nearly 20 years, this haven has been a cherished retreat for unforgettable family memories. Built in 2005, this bungalow boasts an open-concept layout with 2 bedrooms, 2 bathrooms, an office, laundry, and a recreational area in the walkout basement. Outside, marvel at breathtaking sunsets and serene crown land views, with just one neighboring cottage. The bunkie/dry boat house provides extra sleeping and storage space for all your water toys. Nestled in the welcoming hamlet of Lavant, the Robertson Lake community offers a park, beach, fishing, island camping, outdoor movies, campfires, water sports, and more. Complete with a Generac system for power outages and a cozy woodstove for cool nights, this lakefront gem is an unmissable retreat for family and friends. (id:7525)
Building Features:
-
Style:
Detached
-
Building Type:
House
-
Architectural Style:
Bungalow
-
Basement Development:
Finished
-
Basement Type:
Full
-
Construction Style - Attachment:
Detached
-
Exterior Finish:
Vinyl siding
-
Fireplace:
Yes
-
Foundation Type:
Poured Concrete
-
Heating Type:
Forced air
-
Heating Fuel:
Propane
-
Cooling Type:
Central air conditioning



































