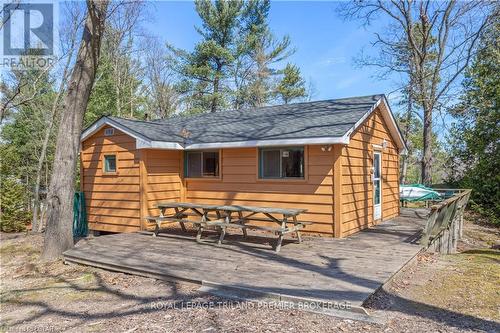Property Information:
Welcome to beautiful Port Franks! This quaint cottage is situated on a serene mature treed lot featuring 118' of frontage on the Ausable River. The cozy and bright cottage boasts 3 bedrooms, generous kitchen, large family room with wood burning stove and sunroom. The cottage is surrounded by decking, the ideal place to sit and enjoy the sunshine, sunsets and sounds of nature. Perfect to enjoy as is or take advantage of the stunning 0.8 acres and build your dream home or cottage! Contact the listing agent for proposed potential plans and lot details for building options. The shoreline and private dock await you for your convenient boat rides down the river to stunning Lake Huron known for its gorgeous sunsets. New roof and siding approximately 5 years old. (id:7525)
Building Features:
-
Style:
Detached
-
Building Type:
House
-
Air Conditioning:
Yes
-
Architectural Style:
Bungalow
-
Construction Style - Attachment:
Detached
-
Exterior Finish:
Wood
-
Fireplace:
Yes
-
Heating Type:
Other
-
Heating Fuel:
Wood
-
Cooling Type:
Window air conditioner
-
Appliances:
Refrigerator, Stove








































