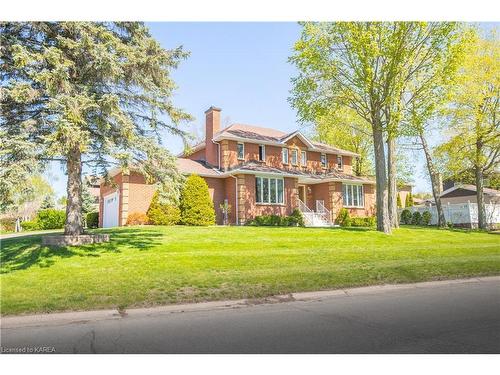Property Information:
Welcome to 542 Rankin Crescent, an absolutely stunning all brick, detached 2-storey Georgian style home with 4+1 bedrooms and 3+1 bathrooms, situated on a corner lot in the mature neighbourhood of Bayshore Estates. The main floor of this gorgeous centre hall plan home features a large foyer with two double coat closets and French doors leading to the curved hardwood staircase, an elegant living room with hardwood floors, crown moulding, and large windows, a spacious dining room, a vast eat-in kitchen with granite countertops, stainless steel appliances, and a walk-out to the deck, an office/den with another walk-out to the deck, a powder room and the laundry room. The second level offers a beautiful primary bedroom facing the water with a large walk-in closet and 6-piece ensuite with heated floors, double sinks, a large glassed-in shower, and a freestanding deep soaker tub. There are 3 additional bedrooms as well as a sitting room and a 4-piece bathroom on this level. The fully finished lower level features a large recreation room, additional bedroom, 3-piece bathroom, a sitting room, and several storage areas. The delightful yard features a private deck, mature trees, and lots of room for gardening. The home comes with an attached 2-car garage and a triple wide interlocking driveway and is conveniently located on Kingston’s west-end, just minutes away from Collins Bay and the amenities of this bustling end of town, and just a short drive to Queen’s University, Kingston General Hospital, and historic downtown Kingston.
Inclusions: Carbon Monoxide Detector,Central Vac,Dishwasher,Dryer,Garage Door Opener,Refrigerator,Smoke Detector,Stove,Washer,None
Exclusions : Window Coverings, Sauna, All Bedroom Wardrobes, Upstairs Freezer, Basement Freezer. Counter-Top Oven, Microwave (Possibly Negotiable)
Building Features:
-
Floor Space:
3177 Square Feet











































