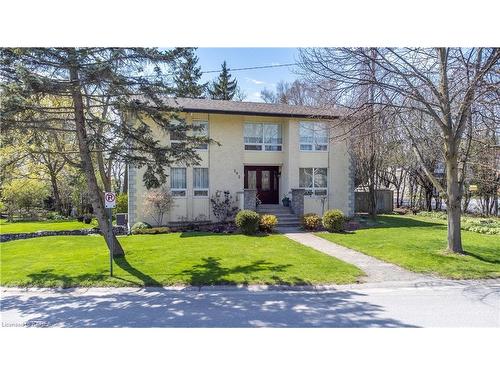
202 Alwington Place, Kingston, ON, K7L 4P8
$1,875,000MLS® # 40581808

Sales Representative
Royal LePage ProAlliance Realty
, Brokerage*
Licensed Assistant
Royal LePage ProAlliance Realty
, Brokerage*
Additional Photos















































