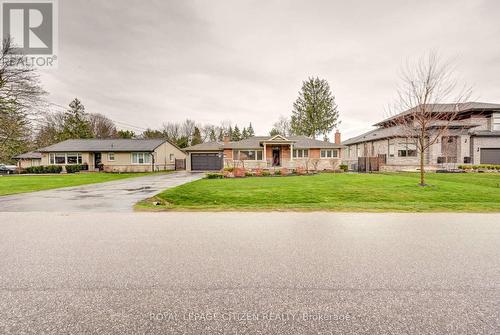Property Information:
Embrace your own personal paradise in this inviting haven of tranquility. Situated on a sprawling mature lot in the esteemed Nobleton area, this bright and spacious family home radiates beauty and serenity. With its impressive 82x200 lot, indulge in your own private oasis retreat! Complete with a 16x32 inground saltwater pool and hot tub, along with a cabana and bar, sitting area and more! This home offers the ultimate relaxation and entertainment. Step inside this sensational sprawling bungalow and experience its dramatic flow and majestic ambiance, perfect for hosting gatherings. Boasting three bedrooms on the main level, two bedrooms in the lower level, two kitchens, and a four-car garage. This residence epitomizes luxury and comfort. **** EXTRAS **** Heated Salt Pool And Equipment; Cac; Cvac & Equip Furnace; Irrigation System 4CAR TANDEM GARAGE (id:7525)
Building Features:
-
Style:
Detached
-
Building Type:
House
-
Architectural Style:
Bungalow
-
Basement Development:
Finished
-
Basement Type:
N/A
-
Construction Style - Attachment:
Detached
-
Exterior Finish:
Stone, Stucco
-
Fireplace:
Yes
-
Foundation Type:
Concrete
-
Heating Type:
Forced air
-
Heating Fuel:
Natural gas
-
Cooling Type:
Central air conditioning
-
Appliances:
Hot Tub, Water softener, Central Vacuum, Water purifier, Dishwasher, Dryer, Hood Fan, Refrigerator, Stove, Washer, Window Coverings








































