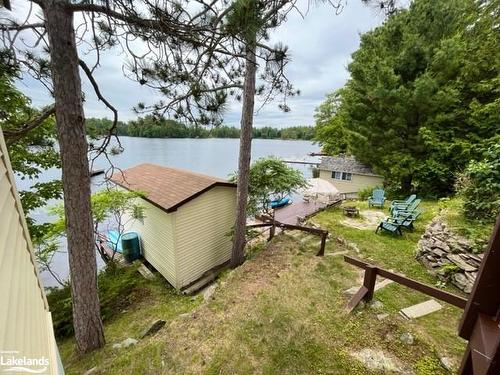Property Information:
Set on the shores of beautiful Morrison Lake south of Gravenhurst you'll find a host of opportunity. The yearround accessible property features a 4 season lakehouse offering 2 main floor bedroom plus a bonus loftbedroom. The house has a brand new furnace, new central air and a nearly new septic system. In addition tothe main house you'll find a lakeside totally self contained 2 bedroom seasonal guest cottage with a 3 piecebath and full kitchen. With West exposure, 90' of frontage, a waterfront dry boathouse, several outbuildingsand room to improve this really does have it all. The gently sloped lot has plenty of parking, there is a trailerwith bunkbeds and its own deck for overflow guests and there is additional land with a bunkie (with hydro)across the road! This could be the perfect fit for your family gatherings, or tap into the income potential ofrenting the guest cottage? This is definitely worth a look.
Inclusions: Dishwasher,Dryer,Freezer,Washer
Building Features:
-
Floor Space:
1374 Square Feet




















































