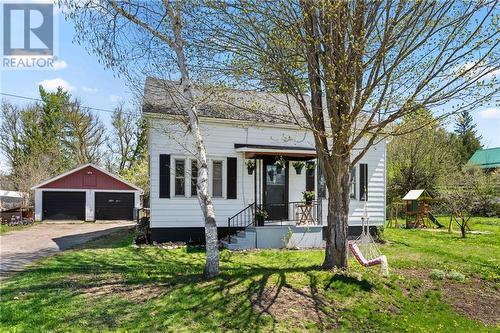Property Information:
Nestled on a sprawling, picturesque lot, this charming 1.5 story home boasts 4 beds, 2 baths, & a wealth of amenities that define country living. As you enter, you're greeted by a warm and inviting atmosphere, with ample natural light illuminating the spacious living areas. The cozy living room sets the stage for relaxation, complete with a River view. The kitchen is the heart of the home, enjoy preparing meals near the new wood stove. The eat in dining room and a breakfast bar offer plenty of space to share meals with loved ones. Main floor has one bedroom and a full bath, providing convenience for family members or guests. Upstairs, you'll find 3 additional beds & an ensuite. The expansive lot is a nature lover's paradise, complete with apple and pear trees, a large garden brimming with fresh produce, and a charming chicken coop for you to enjoy farm-fresh eggs. Ideally situated beside a township park, offering endless opportunities for recreation and relaxation along Brennans Creek. (id:27)
Building Features:
-
Style:
Detached
-
Building Type:
House
-
Basement Development:
Unfinished
-
Basement Type:
Unknown
-
Construction Style - Attachment:
Detached
-
Exterior Finish:
Siding, Vinyl
-
Flooring Type:
Flooring Type, Wall-to-wall carpet, Laminate
-
Foundation Type:
Block
-
Heating Type:
Forced air, Other
-
Heating Fuel:
Oil
-
Cooling Type:
Central air conditioning
-
Appliances:
Refrigerator, Dryer, Stove, Washer






























